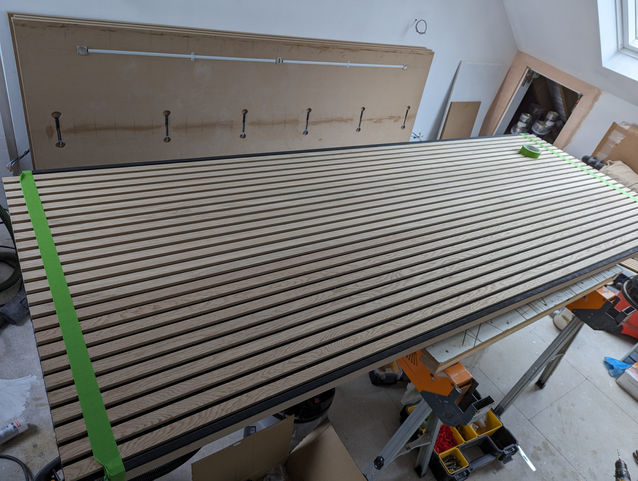top of page
This project was a special build for me. The brief was for a very tall, floor to ceiling sliding door walk-through wardrobe. The clients had been told by builders to shorten the doors or bring the ceiling height down above - as they believed the design to be too tall and not doable.
The doors are 2.8m tall by about 1.2m wide. They are constructed from oak acoustic slat panels adhered to mdf, with straightening rods routed in to keep them from bending under their own weight whilst standing.
bottom of page










